|
|
|
|
 |
|
|
|
|
 |
|
|
We've been under construction since we moved here in April. Below you will find before, during construction and after photos. |
|
|
|
|
|
|
|
|
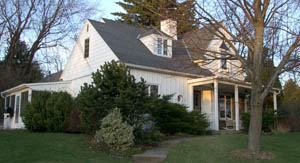 |
|
|
|
|
|
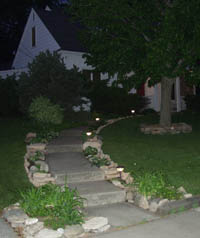 |
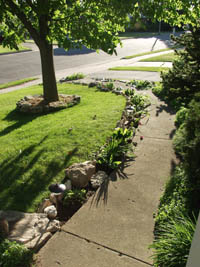 |
|
|
|
One of the first exterior projects was to dress up the front yard a bit using the plentiful free rock that the county has to offer. The plantings were all "junk picked" from around the yard. The addition of some walk lights gives the yard a nice accent at night and provides something for the horse-drawn carriage riders something to look at as they pass. |
|
|
|
|
|
|
|
True to form, Tim dug in another pond creation. This one was placed in a "dead corner" according to the next door Feng Shui practioner. We think it provides a great focal point out of the big bay window in the back of the livingroom. The pond made good use of flagstone from an overgrown path to the garden (which looked charming until the grass grew). |
|
|
|
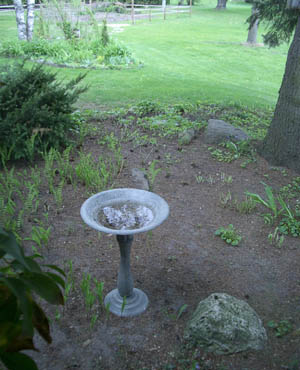 |
|
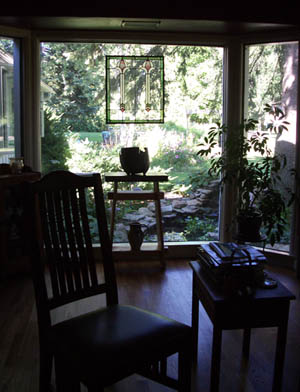 |
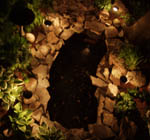 |
|
|
The pond at night from our bedroom veranda. |
|
|
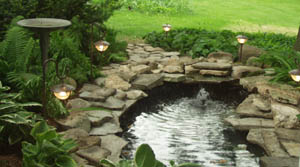 |
|
|
|
|
|
|
 |
|
|
|
|
|
| Due to popular demand (two people), I have posted some before shots: The Bowling Alley Kitchen (with our realtor looking for cheese), my log wallpaper-walled office in it's former life as an up north country bedroom, and a sampling of the birch bark wallpaper that we will be stripping out of the dining room. There - aren't you sorry you asked? |
|
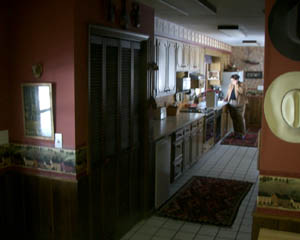 |
|
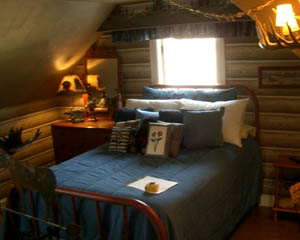 |
|
|
|
|
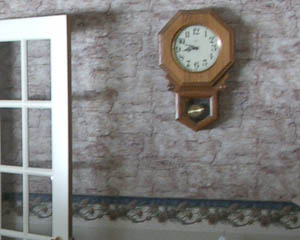 |
|
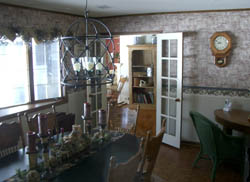 |
|
|
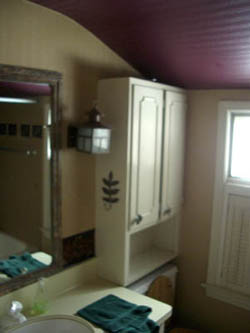 |
|
|
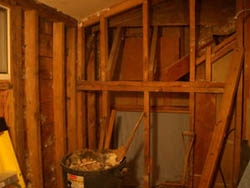 |
|
|
The upper bath before (on the right) and gutted (above) yielded to a nice, clean (no carpeting) and fresh bathroom that you can see by scrolling down. |
|
|
|
|
 |
|
|
|
|
| The massive demolition has begun. The walls between the kitchen, dining room and dinette are coming out and/or being modified. Notice in the photo on the right (shot through plastic sheeting) that the morning light now streams in through what will be the french doors and two small windows into the new great room (dining and kitchen). This is shot from the piano room off of the living room - making everything much more open and flowing. You can now see from the front entry through the entire house to the back yard. |
|
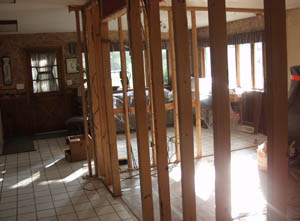 |
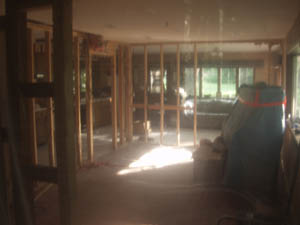 |
|
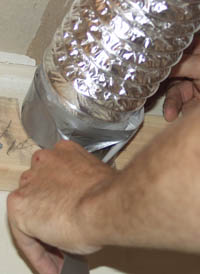 |
|
|
Yes, duct tape is being used. (left) Kris uses duct tape to secure a vent hose in the gutted and remodeled half bath. (below) We used duct tape to mark out on the floor where the cabinets and eating counter would be in the great room. |
|
|
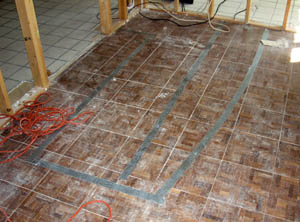 |
|
|
| We are taking an arch theme that is found in the bow windows of the dining room and dinette and echoing it in the soffit, the eating counter (marked out in duct tape above) and in three of the entries. Fortunately, Kris enjoys making curved walls. |
|
|
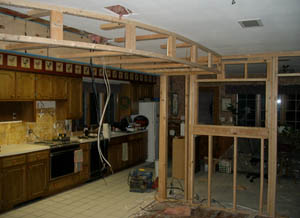 |
|
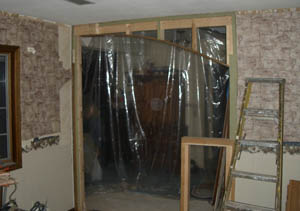 |
|
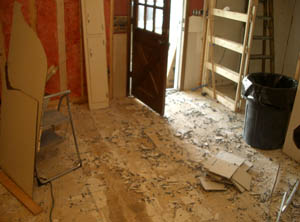 |
|
|
| (left) Remodeling hell. It was hump week. The last of the #$%@&^ ceramic tile and sheetrock was removed and we are left with a mess and almost 2,000 lbs (isn't that a ton?) of rubbish to bring to the dump. Now we are waiting on the plumber and electrician before the sheetrock guys come and do their magic. Then it's on to the cabinets being installed (they are being staged in our single stall garage and taking up the entire garage).
  For flooring we decided on two colors of Congoleum DuraCeramic (a synthetic ceramic tile made of vinyl). The blue/gray will be in the entry and pantry and the golden clay color will be in the dining room, kitchen and pantry. For flooring we decided on two colors of Congoleum DuraCeramic (a synthetic ceramic tile made of vinyl). The blue/gray will be in the entry and pantry and the golden clay color will be in the dining room, kitchen and pantry.
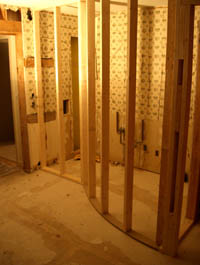 We decided to make a curved wall in the entry, too. This gives the 3/4 guest bath a bit more elbow room and continues the arched theme into the entry area. We saved a cool old ceiling light from the half bath that will turn into a neat retro wall light in this bath. We decided to make a curved wall in the entry, too. This gives the 3/4 guest bath a bit more elbow room and continues the arched theme into the entry area. We saved a cool old ceiling light from the half bath that will turn into a neat retro wall light in this bath.
There have been a few surprises as we open walls and ceilings. Discovering what used to be a back porch and outside walls/windows. It's kind of fun trying to figure out what this house looked like in it's earlier iterations.
|
|
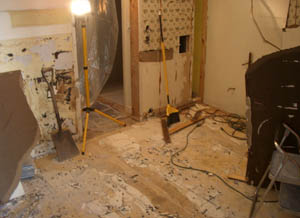 |
|
| Taking shape: The sheetrock walls are up - giving shape to our ideas. The curved soffits, arched doorways and entry wall all pick up the bay window curves provide a nice visual transition between the old and new elements. |
|
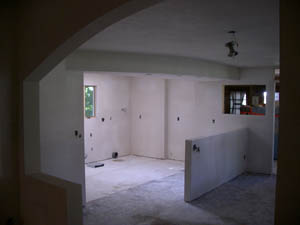 |
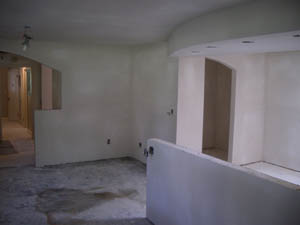 |
|
|
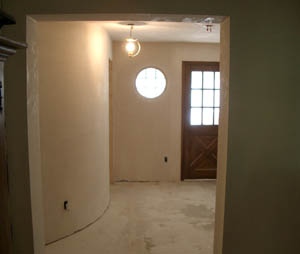 |
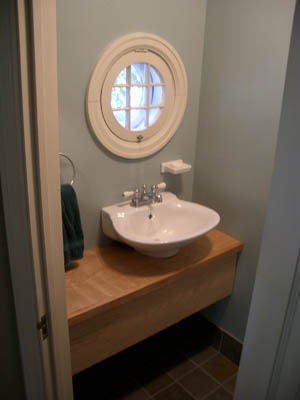 |
The back entry (being redone as a "mainer" entry) had a round window installed to echo the small round window in the front of the house. This window is the only item remaining in the half bath (our first construction redo). |
|
| (below) 7/26 Still awaiting countertops and appliances. |
|
|
|
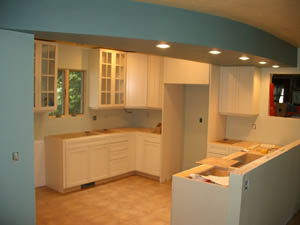 |
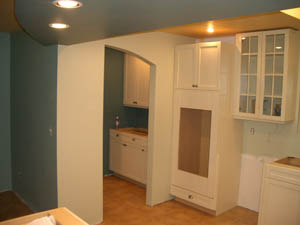 |
|
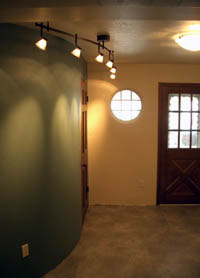 |
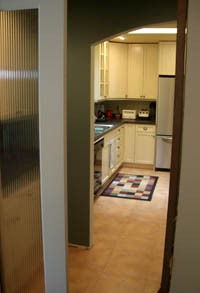 |
|
(left) 7/30 Sans trim on windows, doors and floors - we are about done! The kitchen is functional! Here you can see the entry and view through the pantry into the kitchen. |
|
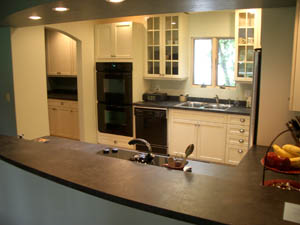 |
|
|
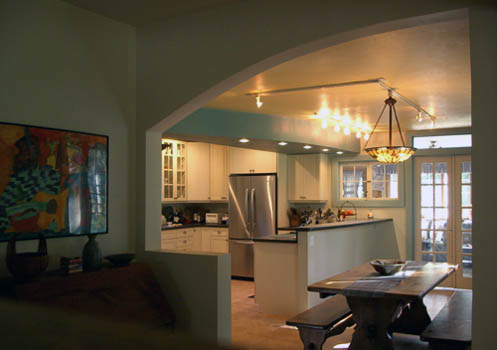 |
Pretty much done! Except for some floor trim - and awaiting delivery of three bar stools to go by the counter. The sunroom (old continuation of the kitchen and the old dinette) became my painting studio yesterday when I whipped together the barn painting for the entry to go over a little iron bench (below) we picked up at a local winery. The sunroom needs to be cleaned, walls painted and a few floor tiles replaced, but then should serve well for television viewing and as a painting studio.
One more major project remains - that's our bathroom upstairs. But, we'll take a breather and enjoy the coming of fall first.
Just for grins, I put a couple of before pictures of the kitchen, entry and dining room below. The side-by-side comparison is pretty dramatic!
|
|
|
 |
|
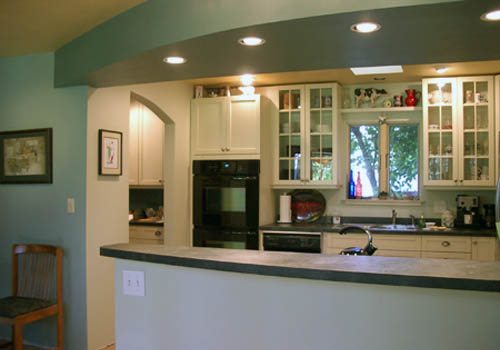 |
|
 |
|
|
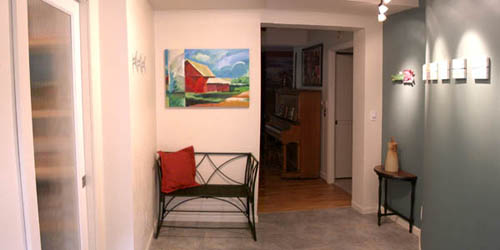 |
|
|
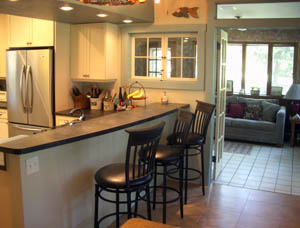 |
|
| The barstools came. Causing me to admire the Chinese for their proficiency at packing stuff.
(left) Small 5" by 5" paintings grace the curved wall of the entry. (below) The rear of the original kitchen has now become a painting studio and four-season porch/TV room. You can see the location of this room in the photo above - through the french doors. The old sink is perfect for washing out brushes while the old refrigerator now holds a nice selection of craft beers and white wine.
Click the link on the left to see Tim's current art.
|
|
|
 |
|
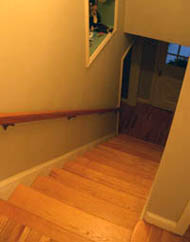 |
|
|
|
|
|
 |
|
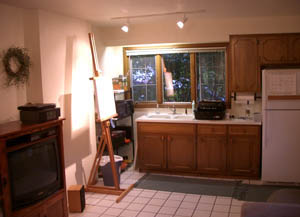 |
|
|
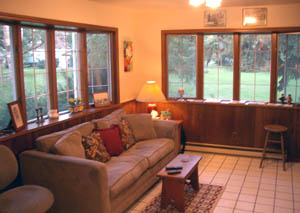 |
|
| We ripped out the carpeting on the stairs and in the front entry to expose the nice oak that was there. After having them refinished, all of our wood floors now match.
(right) The upper bath (finished 2/16/06). Totally gutted, now nice and fresh and clean.
(below) another shot of the stairs - with the painted raisers
|
|
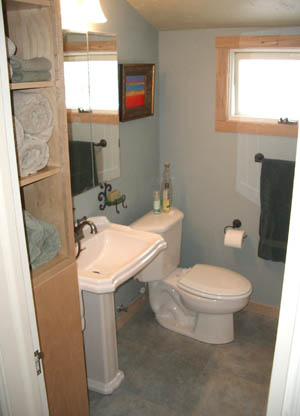 |
|
|
|
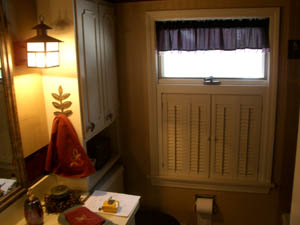 |
|
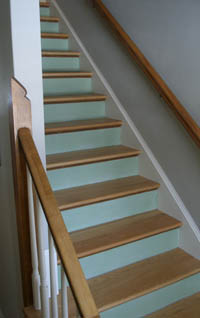 |
|
| Again, the before shot of the upper bathroom. Wallpaper, carpeting, old stinky cabinets and a fake window. All gone! |
|
|
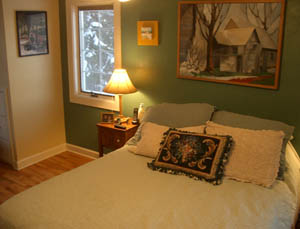 |
|
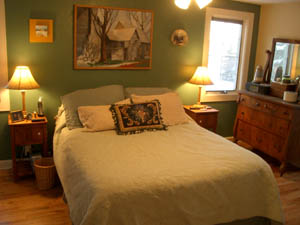 |
|
| (right and below right) The stairs and the master bedroom floors were also redone (to Julie's surprise). We added a new little vanity sink and popped in a little cubbie (for the grandkids and/or laundry) where three stinky drawers used to be. Then added a few fresh coats of paint to brighten up the room and make it our own. |
|
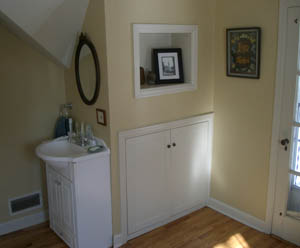 |
|
|
|
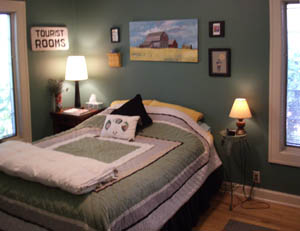 |
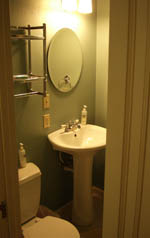 |
|
| (left) And, we made the guest room YOUR room with a comfy queen bed and your own 3/4 bath. Move right in to your own guest suite! |
|
| The final project inside (we think) was recreating a basement bedroom/office into an old English pub. Here are before and after shots. |
|
|
|
|
|
|
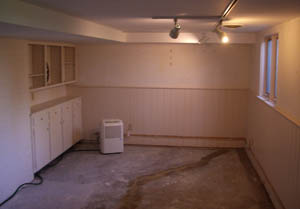 |
|
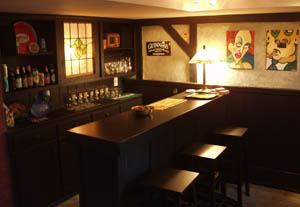 |
|
|
|
|
|
|
|
|
|
|
|
|
|
|
|
|
|
|
|
|
|
|
|
|
|
|
|
|
|
|
|
|
|
|
|
|
|
|
|
|
|
|
|
|
|
|
|
|
|
|

























 For flooring we decided on two colors of Congoleum DuraCeramic (a synthetic ceramic tile made of vinyl). The blue/gray will be in the entry and pantry and the golden clay color will be in the dining room, kitchen and pantry.
For flooring we decided on two colors of Congoleum DuraCeramic (a synthetic ceramic tile made of vinyl). The blue/gray will be in the entry and pantry and the golden clay color will be in the dining room, kitchen and pantry. We decided to make a curved wall in the entry, too. This gives the 3/4 guest bath a bit more elbow room and continues the arched theme into the entry area. We saved a cool old ceiling light from the half bath that will turn into a neat retro wall light in this bath.
We decided to make a curved wall in the entry, too. This gives the 3/4 guest bath a bit more elbow room and continues the arched theme into the entry area. We saved a cool old ceiling light from the half bath that will turn into a neat retro wall light in this bath.





























