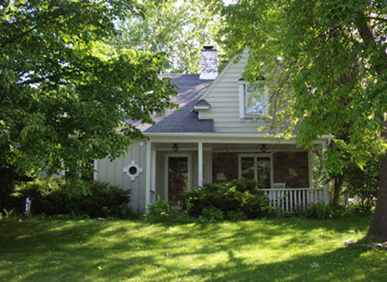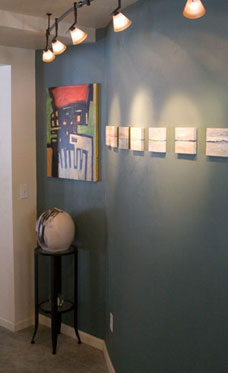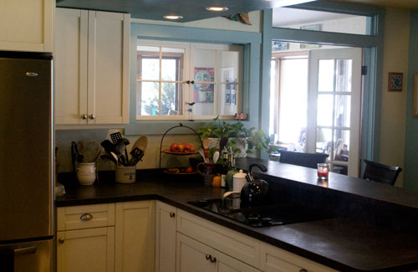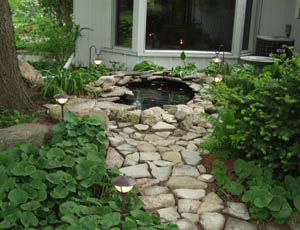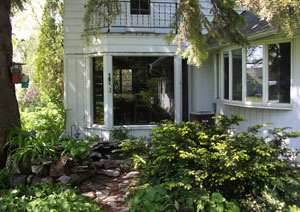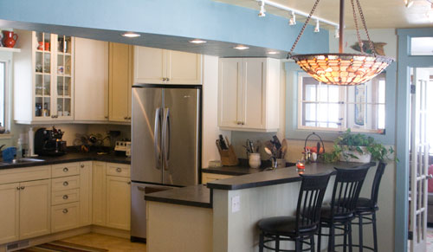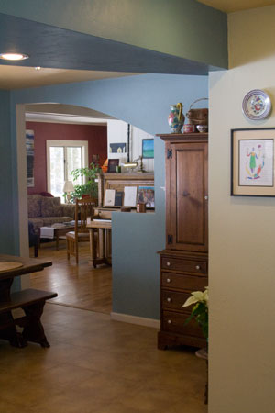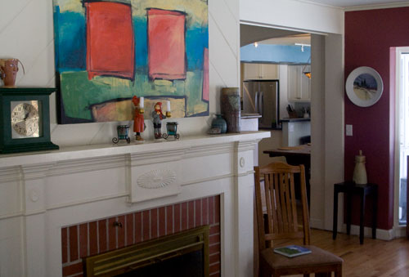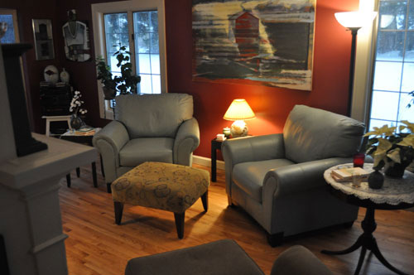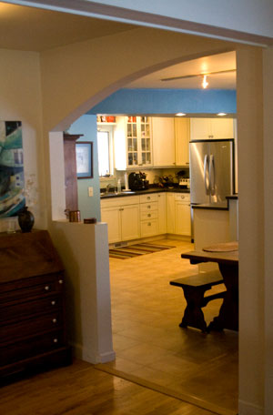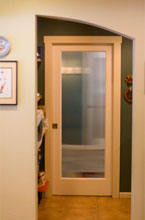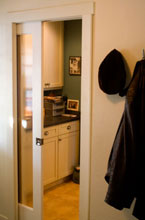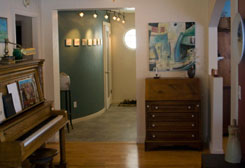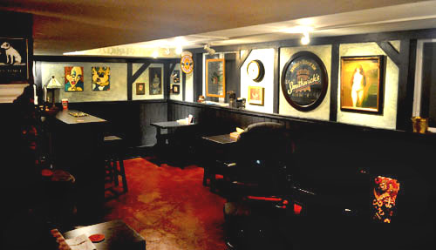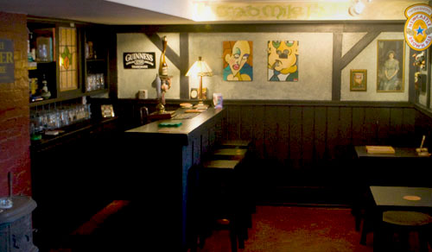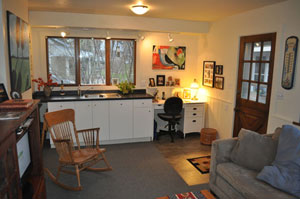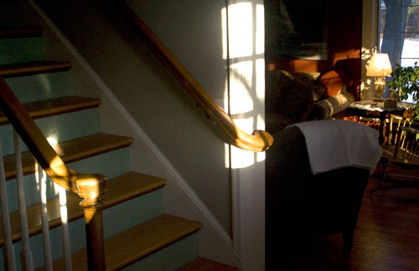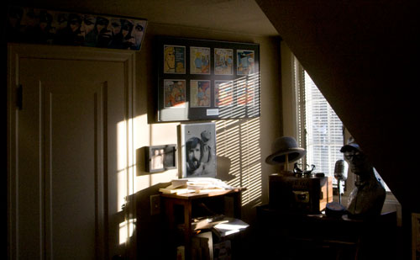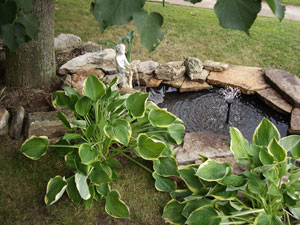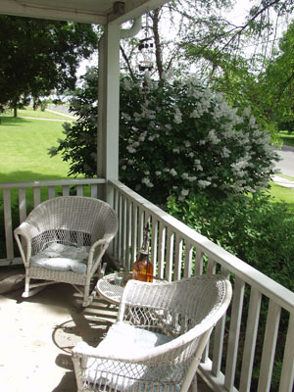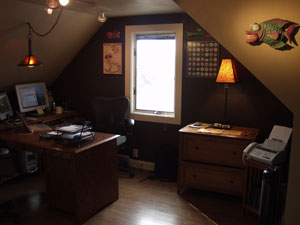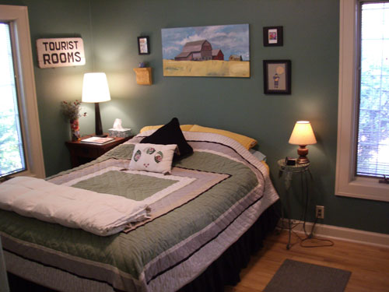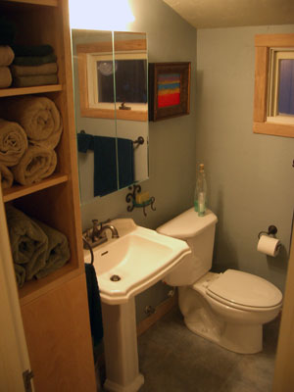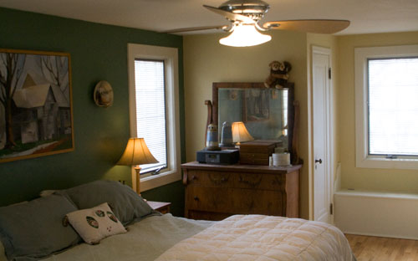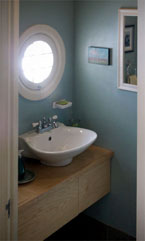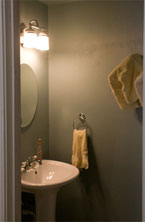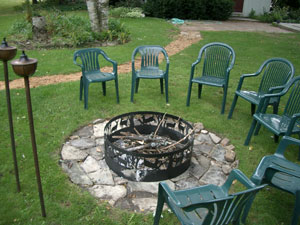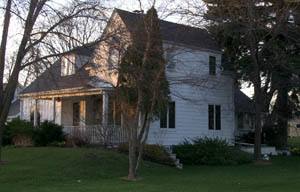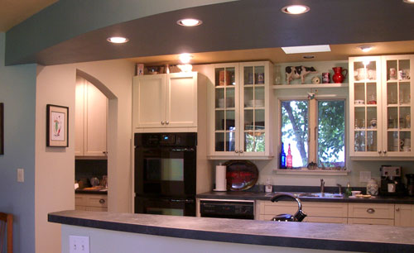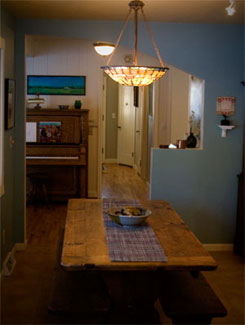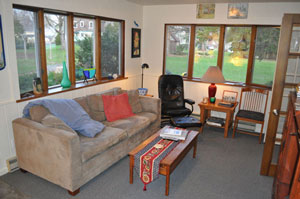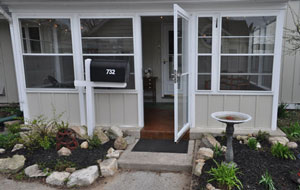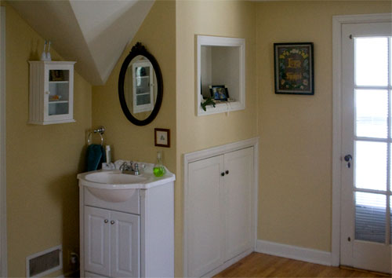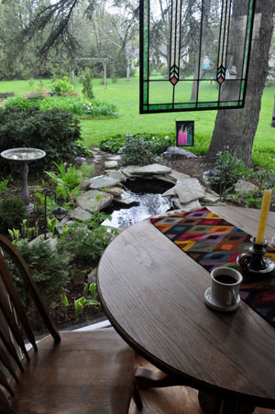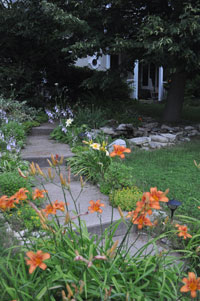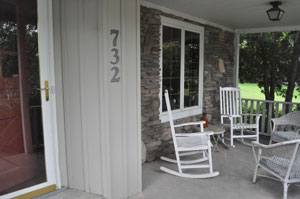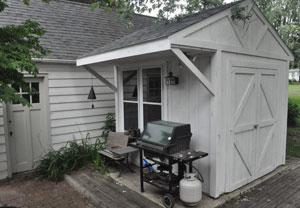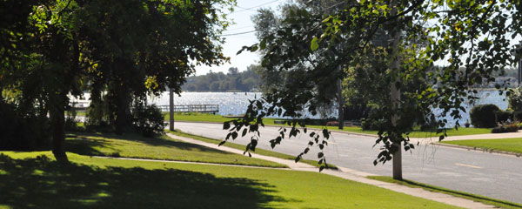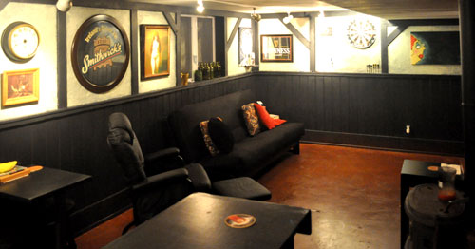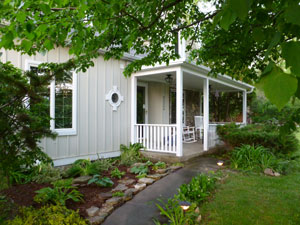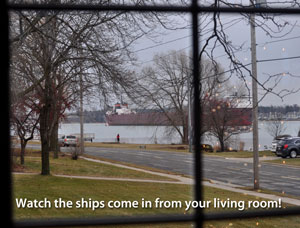Originally built in the late 1930s, this house has been creatively and carefully remodeled in 2005/06 by the artist/designer owners turning it into one of Sturgeon Bay's truly unique and charming homes.
The warmth of the original design blends seamlessly with new sensibilities.
WATERVIEW! Pleasing views of the bay provide the sense of lakeside living without the high taxes associated with waterfront properties.
Call Lori or Sue at Door Real Estate
920-743-7888
Or, click here to get more information.
(above) A water feature outside of the living room's large, floor-to-ceiling bay window provides a pleasant focal point from inside or out.
< A full-sized energy-efficient second-floor laundry.
(below left) Thoughtful little artsy touches wherever you look.
Nothing says "small town charm" like sitting on the front porch enjoying a beverage and waving hello to passers-by. A trickling fountain greets visitors as well.
Living here you are just a few scenic blocks' walk from Sturgeon Bay's historic main street.
To see more photos of what makes Sturgeon Bay so unique, click here.
The large yard with mature trees provides great spaces for entertaining.
The home was extensively remodeled since 2005. (see details below under additional information)
Details:
3+ bedrooms
1 full bath
2 3/4 baths
1 half bath
Open kitchen/dining
Pantry
Sunroom study/studio
Living room
Pub
Entry foyer/gallery
Enclosed three-season side porch
Classic front porch
Large-flowing first floor plan.
Utility room / workshop in basement.
Massive walk-in attic storage
Built-in storage throughout house
Large wood utility shed on slab adjacent to garage
200 amp electrical service
Cable throughout.
Water softener is owned.
Heat is gas, forced air and Central Air.
There is a single-stall detached garage with space and plans available for a two-stall garage to be constructed.
(above) the side entry porch (usually used by guests) is a nicely finished three-season porch. Our English guests have enjoyed siting here sipping their wine and reading - it resembles an English "conservatory."
(left and below) the living room is a bit more of a traditional space, but still blends nicely with the contemporary elements of the home's remodel.
The airy, flowing floorplan is perfect for living and entertaining guests.
The kitchen is bathed with light from a large skylight. It has all new appliances including a double oven. The quality cabinets reminiscent in style of a 1930's farm kitchen giving a nod to the home's original era. There is a walk-in pantry with a planning desk and easy-access to the side entry. Duraceramic floors for durability and warmth. There is an eating counter and a dining space with room for a large tressel table.
(below) The downstairs holds a huge surprise: An Irish/English pub! With Irish music piped in and guests bringing a six-pack of an interesting craft brew, this has been an extremely popular gathering spot - especially during Door County winters.
The egress windows and another 3/4 bath make the "pub level" another perfect space to house guests or could be used as a home office / additional bedroom.
(below) Living in Door County, you can expect guests. The guest suite has it's own private 3/4 bath with a unique rounded wall. Or, could be used as a main-level master suite.
(above) Sunroom - the perfect spot to kick back. Has a wet bar for entertaining or a wonderful studio space for the artist or hobbyist.
WATERVIEW! Pleasing views of the bay from all SE windows and the front porch provide the sense of lakeside living without the high taxes associated with waterfront properties. You can watch the ships come in from almost every room in the house. Or, from the front porch while rocking with cupof coffee. This is truly a unique and wonderful spot!
(right and below) A second floor bedroom has been used as an office space. It has a huge walk-in attic space connected for great storage.
The walkway to the front door entrance has a small, pleasantly trickling pond and flower-lined walk to greet visitors.
(below) The second floor master bedroom has many built-ins and interesting angles. A full bath is immediately outside the master bedroom door. With the office on the second level, the entire upstairs turns into a private master suite.
we think you'll agree that this is truly
a unique and pleasant home
architectural charm with the desired contemporary amenities - in a classic neighborhood
Price just reduced. Please contact
Lori or Sue at Door Real Estate
920-743-7888
Adjoining vacant lot also for sale
(this is a separate, even larger, parcel)
subject to set-back requirements so as to not block the view of 732 Memorial Drive

Office at: 49 West Maple Street
Sturgeon Bay, WI 54235
Mobile: Sue 920-743-0002
Mobile: Lori 920-493-4606
"We've worked with these gals exclusively for the past five years through four transactions... they're lots of fun and know what they're doing!"
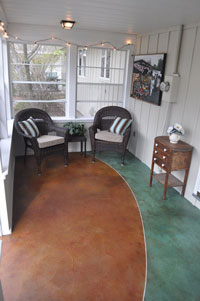
additional information:
732 Measurements (all in feet - all within 6 inches):
Front porch - 7x18
Side sun porch - 8x16
Incidentals:
Entry Foyer/Gallery - 9x12 (irregular)
Piano alcove (between living room and kitchen area) - 9x10
Hall and stairways - 6x14
2nd floor laundry area - 4x7
Walk-in Attic Storage - 8x20+
Kitchen - 18x19 (includes 5x8 walk-through pantry)
Living Room - 11x25
Sunroom / Studio 11X19
Guest room - 9x12
Guest 3/4 bath - 5x8 (irregular)
Master Bedroom - 12x22 (irregular)
2nd floor full bath - 6x7
Bedroom / Office - 14x13
half bath main level - 3x5
Lower level (pub level):
Pub / or bedroom/office (has egress windows) - 11x22 (irregular)
Pub-level 3/4 bath 8x11
Pub annex - 4x9
Utility room - 15x20
total square footage is approx. 2500 sq ft.
Single-stall detached garage with walkable storage attic
(room to add a double attached garage and use single stall as workshop)
Utility shed (wood construction, new) approx 10' by 10'
NEW (since 2005):
kitchen gutted and redone with a contemporary/open floor plan - DuraCeramic flooring
new kitchen appliances: cook top, double oven, microwave, refrigerator, dishwasher
new laundry - stack full-sized high efficiency washer/drier
New track lighting treatments throughout house
new water heater
water softener (owned)
Pub refrigerator
new roof on front porch
new entry layout - closet, large greeting area - DuraCeramic floors
skylight in kitchen
Guest 3/4 bath added
New water-saving toilets in each bathroom
Egress windows in pub
most of the beautiful original oak floors were refinished including stairway
pub level carpeting removed, cement stained
pub level bath carpeting removed and replaced with DuraCeramic
dining area parquet flooring removed and replaced with DuraCeramic
New front full-view glass storm door
New side combination storm door
New back combination storm door
Upper bath - totally gutted, plumbing redone
New tub/shower combo
Master bedroom sink added
Master storage cubby added
Side porch redone with new combination windows, artisan-stained concrete floor and wainscotting
Sunroom/study gutted and redone with wet bar, lighting and new carpet
Two water features and many landscaping updates
Low-voltage landscape accent lighting
Worth mentioning:
CHARACTER usually found only in older homes with the amenities usually found in newer homes.
Sunlight drenches the home throughout the day
Many mature trees on lot
Additional sink in sunroom/studio
Many storage cabinets and closets throughout
Wired for Charter cable/broadband internet/phone
Five block walk to downtown
Fantastic bay views
One block from Centerpointe Marina development
Really nice neighbors
Every single lived-in room has been redecorated and updated
Incredible plantings (shrubs and perennial plants)
Desirable street
Pub decor - some negotiable
Mechanical:
Wood fireplace (has gas run available)
Gas, forced-air heat
Heil 90 ultra efficient furnace with Honeywell air cleaner
Central Air
City water and sewer
City curb-side garbage pick-up and recycling program
Supplemental baseboard heat in sunroom/studio
Gas water heater (new)
Water filter in water softener (owned) and in refrigerator
Flue for wood stove/fireplace in pub
200 amp electrical service

